Excellent income opportunity with this fully leased industrial investment property. Property is leased to a long-term secure tenant, Slimline Manufacturing, who has been in business since 1950 and has resided in this location for 35 years. The current 10 year lease term runs until May 29, 2028 with 2 renewal options of 5 years remaining. Cap rate on current rents is approx. 5.20% with upside potential on future rents. Same property owner since 1990, and the building has been well maintained and updated. 0.62 acre corner site with secure fenced yard and 1 below grade loading dock. The 17,442 SF building is comprised of 15,684 SF main floor warehouse and 1,758 SF 2nd floor office, large staff room, and washrooms. There are 24 on-site parking spaces along Okanagan Avenue and Dartmouth Road. Property is zoned M1 General Industrial and is located in the main industrial area of Penticton, at the corner of Dartmouth Rd and Okanagan Ave. The property is close to Canadian Tire, Home Hardware, Walmart, and Safeway Grocers. It is also just down the street from the Penticton Regional Hospital and the upcoming Innovation District, which is a 10-acre mixed-use development at 1704 Government Street, with plans to build 1,500 residential homes, plus commercial office and retail space. (id:35966)
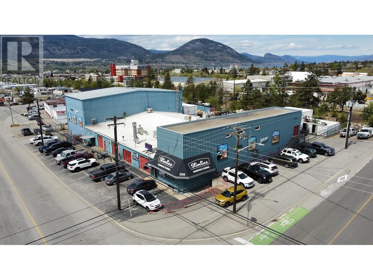
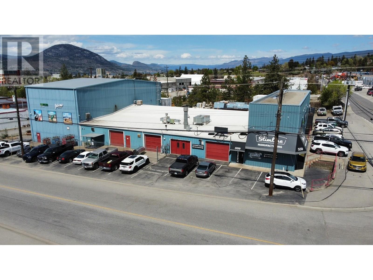
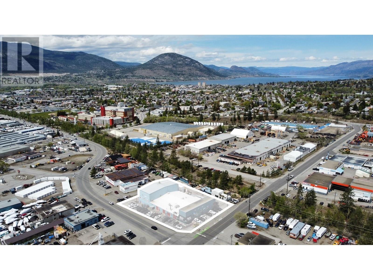
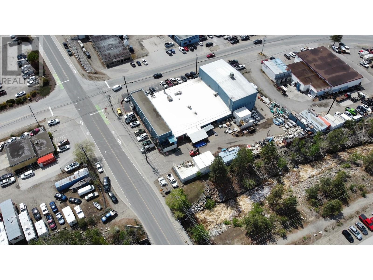
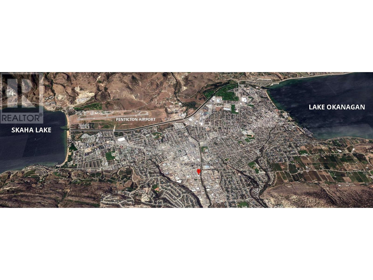
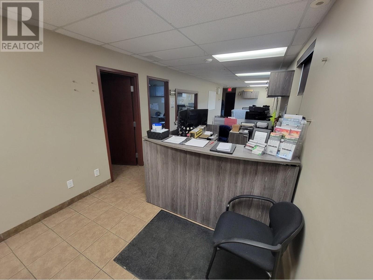
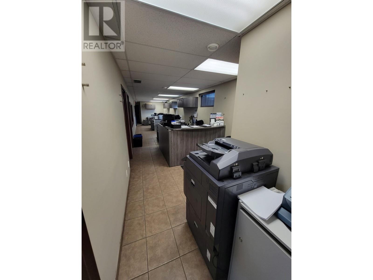
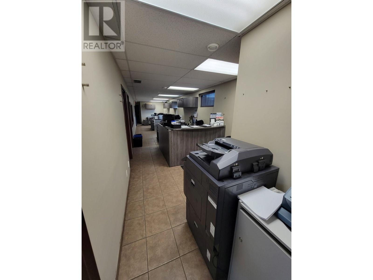
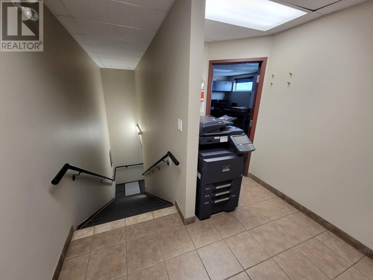

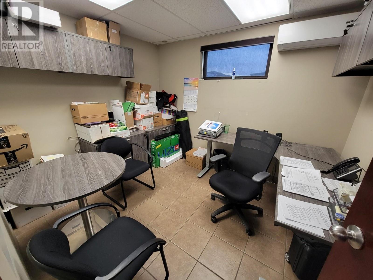




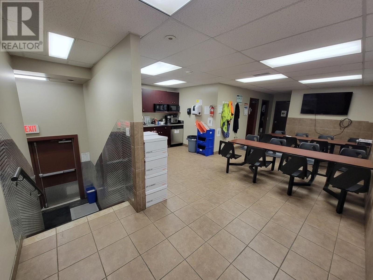
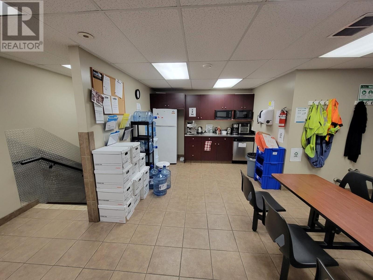
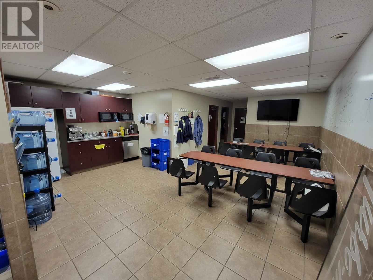

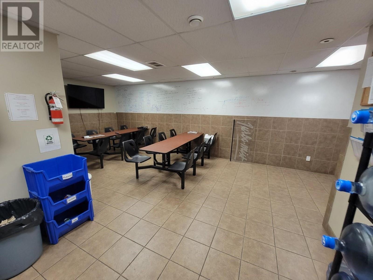

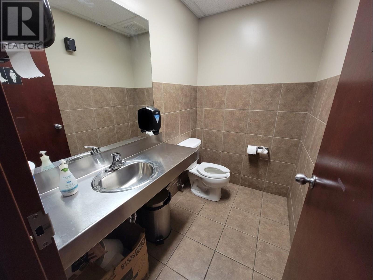


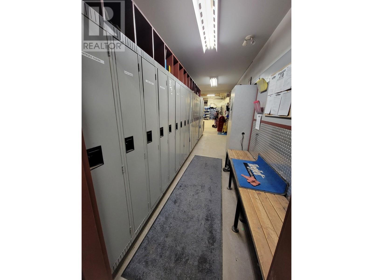
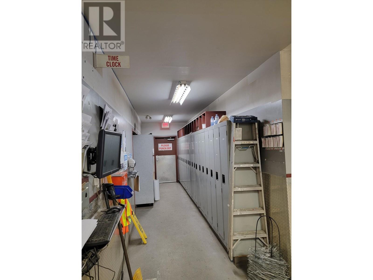
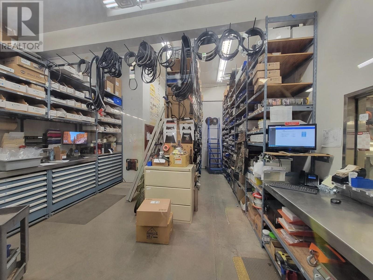
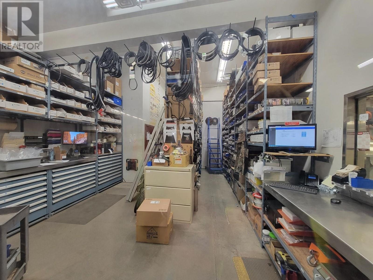
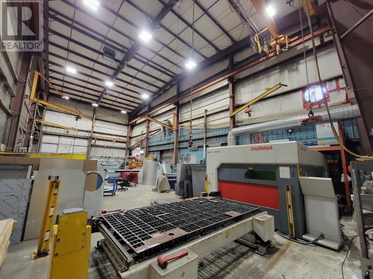
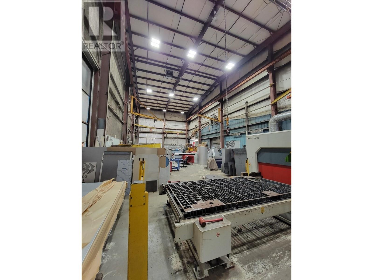




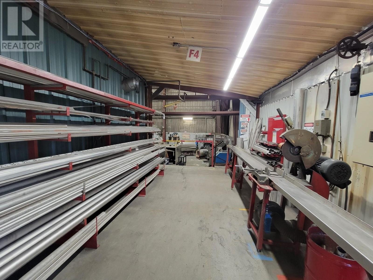
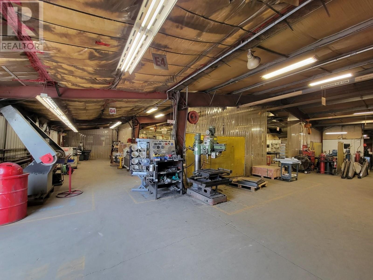

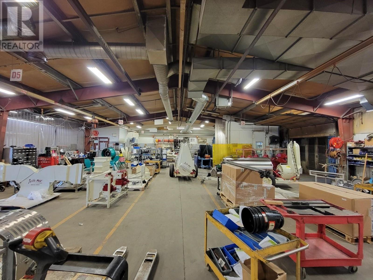
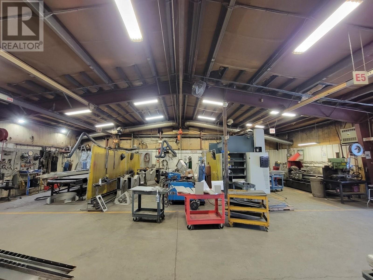




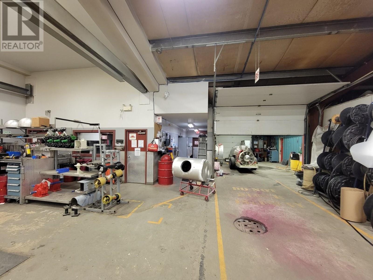
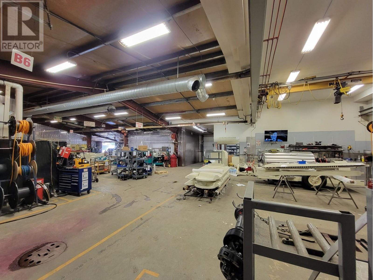

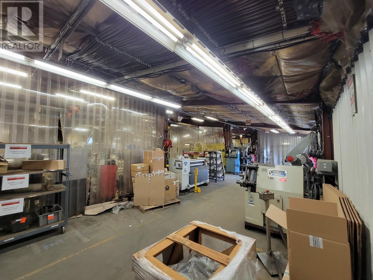

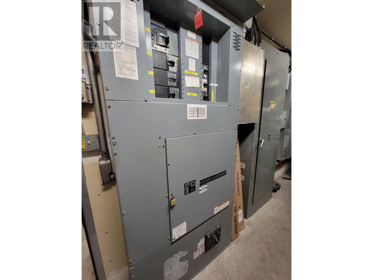
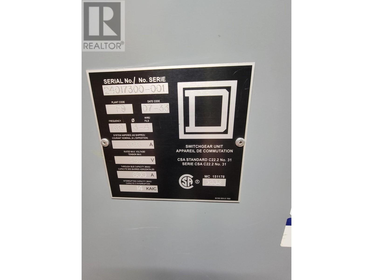
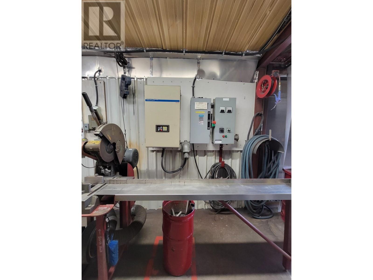
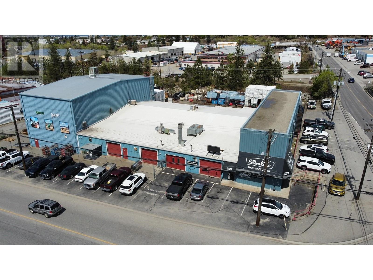
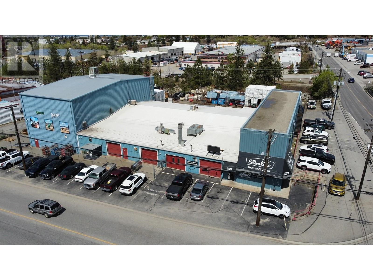
Listing Details
Property Details
- Full Address:
- 559 Okanagan Avenue East, Penticton, British Columbia
- Price:
- $ 4,000,000
- MLS Number:
- 10330344
- List Date:
- December 19th, 2024
- Neighbourhood:
- Industrial Area
- Lot Size:
- 0.62 ac
- Year Built:
- 1980
- Taxes:
- $ 25,376
Interior Features
Building Features
- Sewer:
- Municipal sewage system
- Water:
- Municipal water
- Roof:
- Asphalt shingle, Unknown
- Zoning:
- Industrial
- Garage:
- See Remarks
- Garage Spaces:
- 26
- Taxes:
- $ 25,376
Floors
- Finished Area:
- 17442 sq.ft.
Land
- Lot Size:
- 0.62 ac
- Current Use:
- Industrial
Neighbourhood Features
Ratings
Commercial Info
Location
Neighbourhood Details
REALTOR® Details
The trademarks MLS®, Multiple Listing Service® and the associated logos are owned by The Canadian Real Estate Association (CREA) and identify the quality of services provided by real estate professionals who are members of CREA" MLS®, REALTOR®, and the associated logos are trademarks of The Canadian Real Estate Association. This website is operated by a brokerage or salesperson who is a member of The Canadian Real Estate Association. The information contained on this site is based in whole or in part on information that is provided by members of The Canadian Real Estate Association, who are responsible for its accuracy. CREA reproduces and distributes this information as a service for its members and assumes no responsibility for its accuracy The listing content on this website is protected by copyright and other laws, and is intended solely for the private, non-commercial use by individuals. Any other reproduction, distribution or use of the content, in whole or in part, is specifically forbidden. The prohibited uses include commercial use, “screen scraping”, “database scraping”, and any other activity intended to collect, store, reorganize or manipulate data on the pages produced by or displayed on this website.
Multiple Listing Service (MLS) trademark® The MLS® mark and associated logos identify professional services rendered by REALTOR® members of CREA to effect the purchase, sale and lease of real estate as part of a cooperative selling system. ©2017 The Canadian Real Estate Association. All rights reserved. The trademarks REALTOR®, REALTORS® and the REALTOR® logo are controlled by CREA and identify real estate professionals who are members of CREA.
Related Listings
There are currently no related listings.
