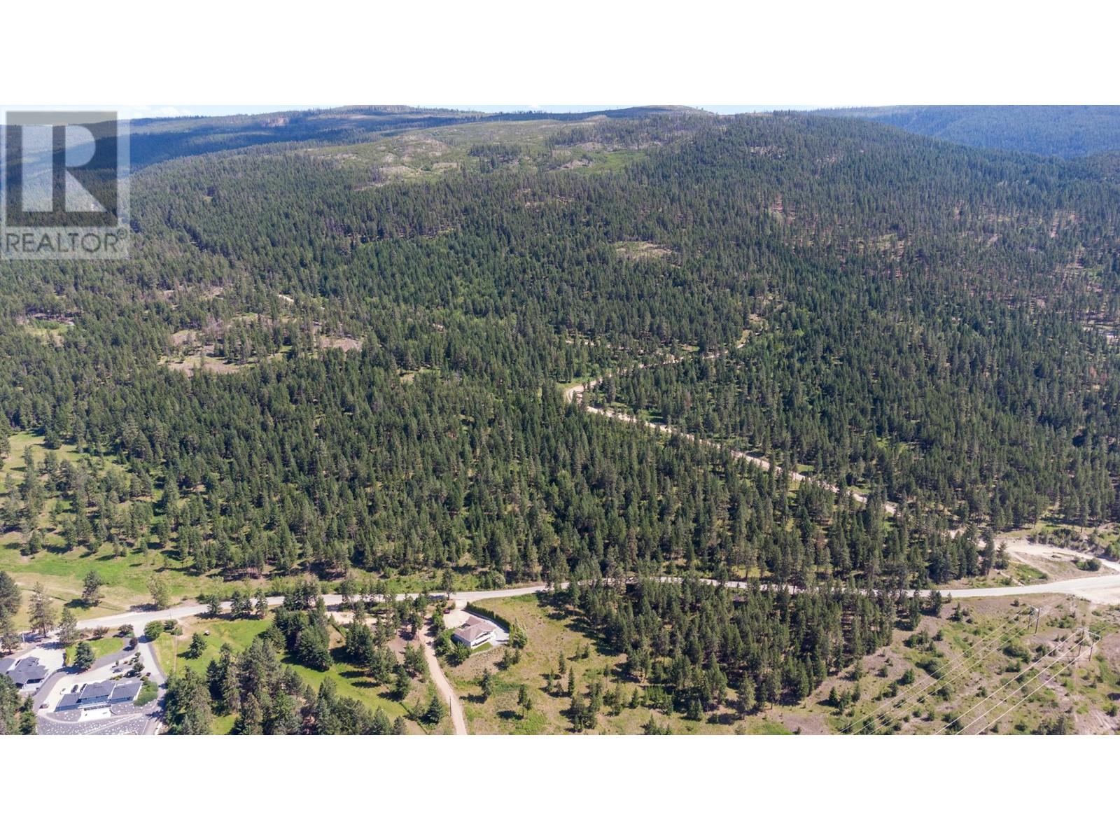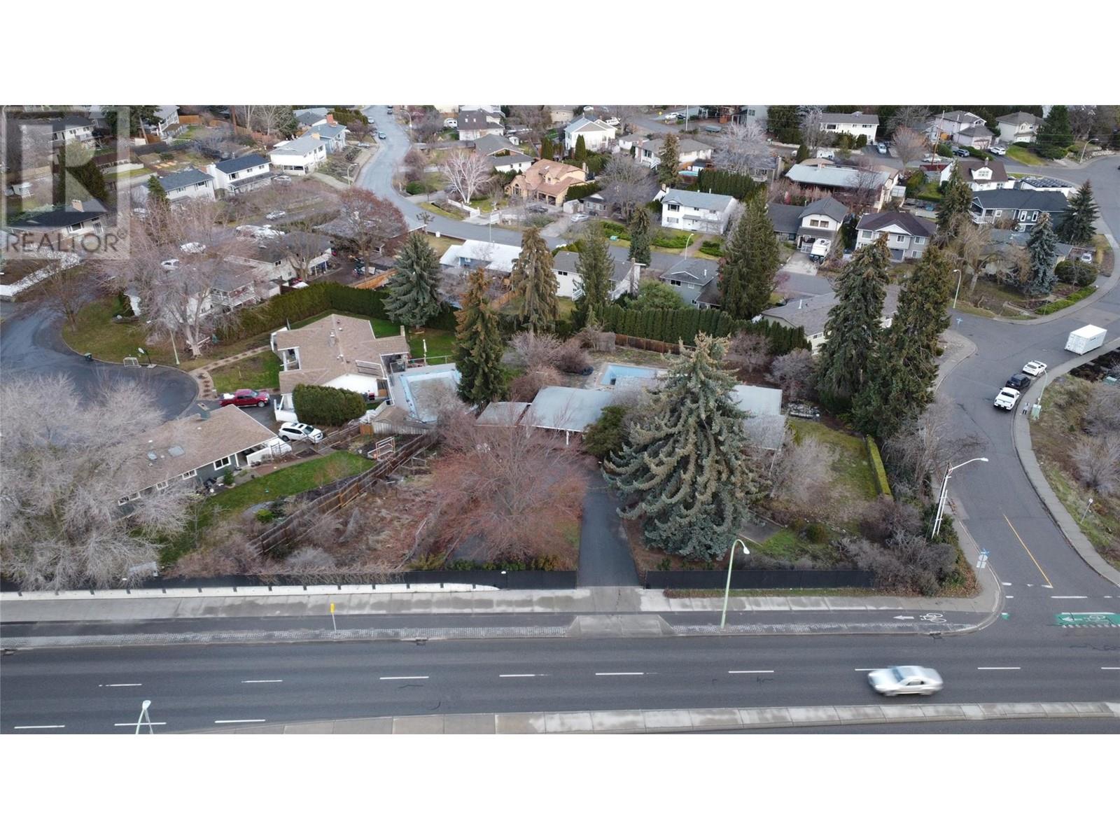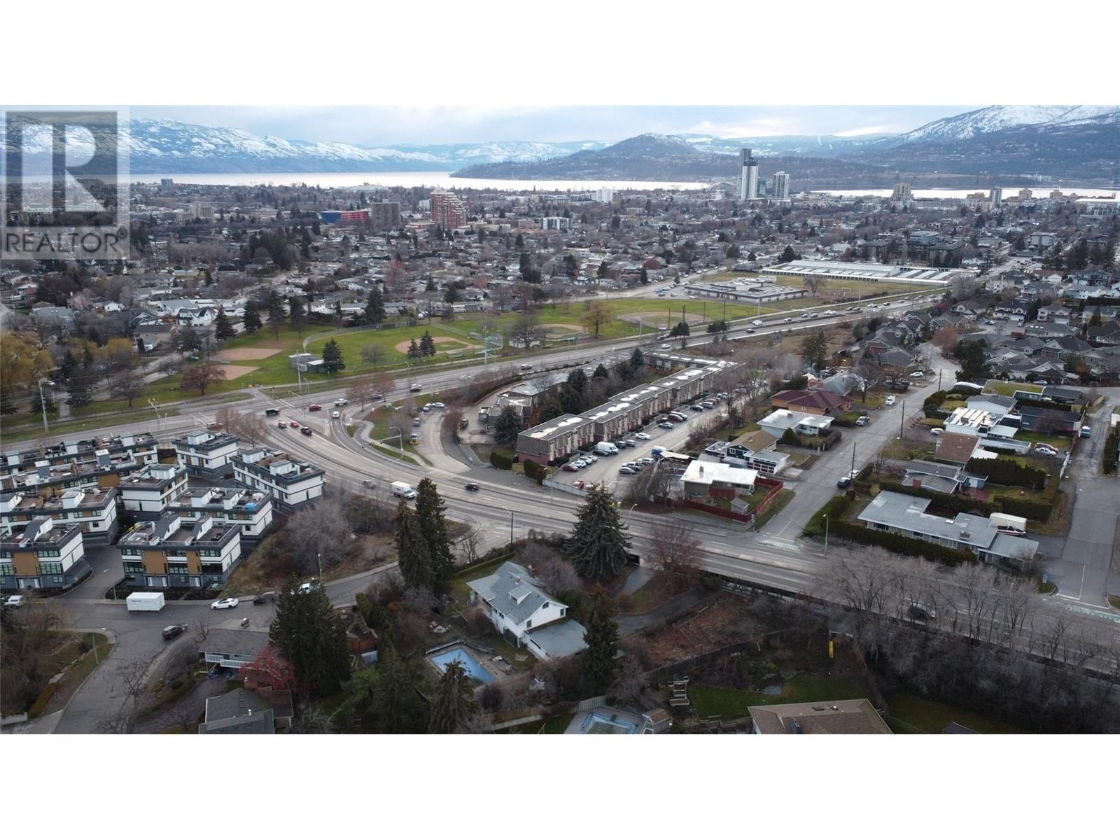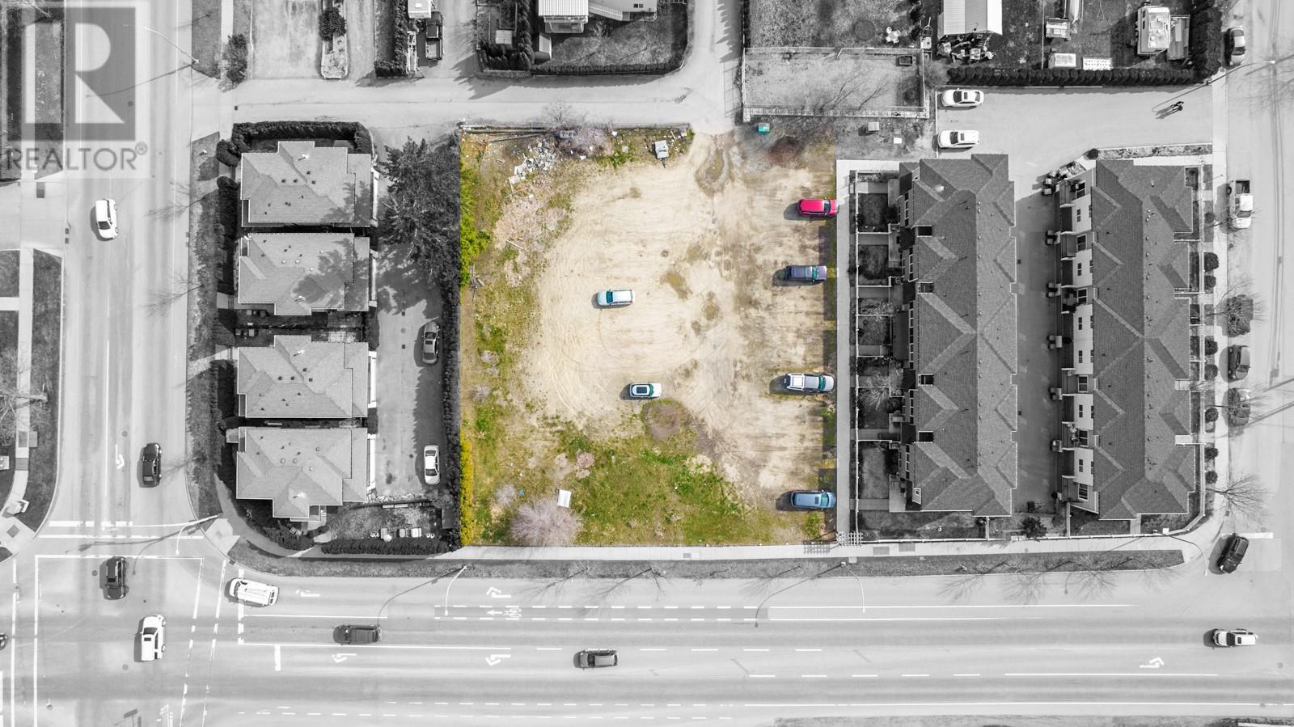Start building right away with this turn-key townhouse site in Glenmore! Attractive 0.624 acre (27,181 SF) MF2 zoned development lot with DP approved plans for a 17-unit multi-family townhouse project. The property is well located on a corner lot just north of Clement Avenue in the Glenmore core area neighborhood, with close proximity to downtown, shopping/services, schools and parks. MF2 Townhouse zoning is already in place to accommodate 3-storeys of ground-oriented housing. Due diligence reports available with a signed NDA include: Geotechnical, Environmental, Architectural, Landscaping, Arborist Tree Inventory, and Architectural, Structural, and Conceptual Design Drawings. Total of 20,096 buildable SF with townhome units ranging in size from 1,118-1,423 SF with 5 x 3-bedrooms units and 12 x 2-bedroom units, 2.5 bathrooms, and attached garages. Property features include: open concept living, top floor vaulted ceilings, double vanity ensuites, oversized garages, additional storage, onsite bike racks, common amenity piazza, community garden, and more. Holding income provided from the existing single-family home on site. Project conceptualized and designed by an experienced developer with over 35 years of experience planning and building multi-family developments. (id:35966)
 Active
Active













