LIVING LARGE ON LUXMOORE! Welcome to your dream lifestyle on this picture-perfect 2-acre estate in sought-after South East Kelowna! This sprawling custom walkout rancher is nestled in nature’s serenity, offering peace, privacy, and room to roam — ideal for families or retirees seeking an escape from the city hustle. Dive into summer fun with your very own in-ground pool, and entertain effortlessly with a massive deck and covered lower patio. Inside, you'll find timeless oak cabinetry, an open-concept living room & kitchen, formal dining room, and abundant natural light pouring through oversized windows. Boasting 3 spacious bedrooms on the main, including a huge primary suite with 4-piece ensuite, plus a home office and main-floor laundry — this home has it all. The lower level offers two generous family rooms, tons of storage, and a second office or flex space. Upgrades include a newer furnace & A/C in 2022, fresh carpets upstairs, brought in gas line, and new water line to the house. Outside, the possibilities are endless — plant a vineyard, start a hobby farm, or build your dream shop! This unbeatable location offers biking, wine touring, horseback riding, skiing, Myra Bellevue Park, Mission Creek, Little White and more right at your doorstep. Embrace the lifestyle South East Kelowna is famous for — where every day feels like a getaway! (id:35966)
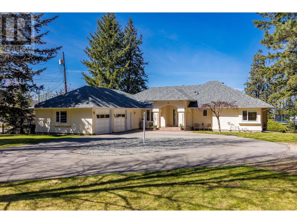
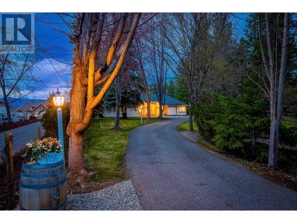
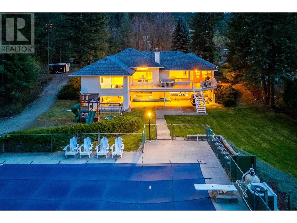
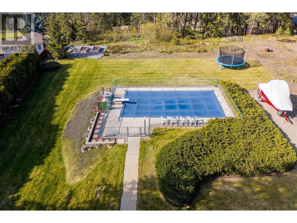
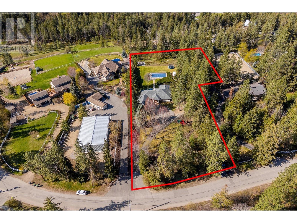
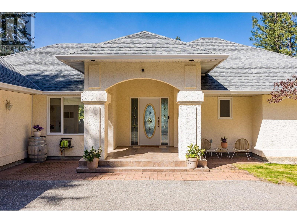
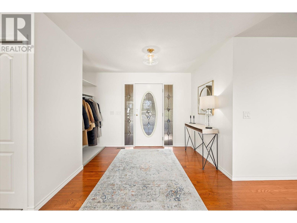
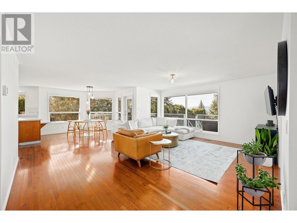
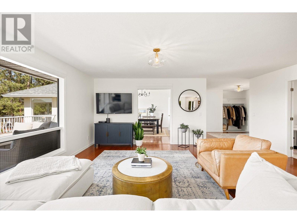
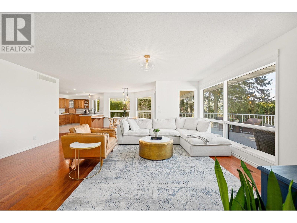
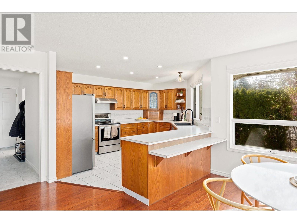


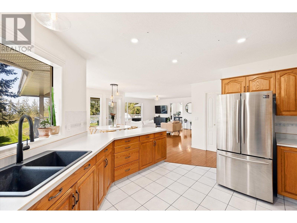
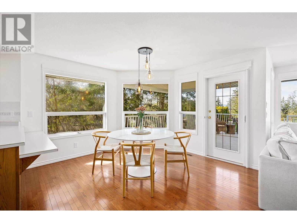

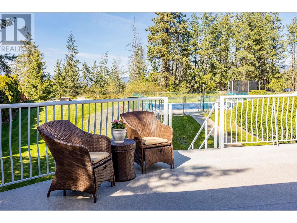
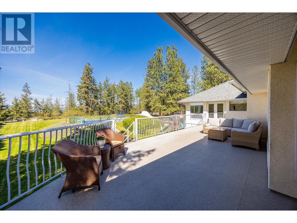
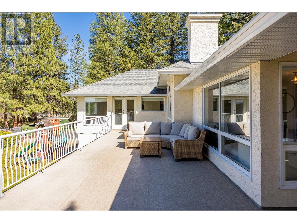
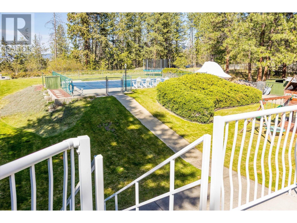
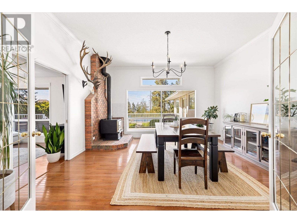
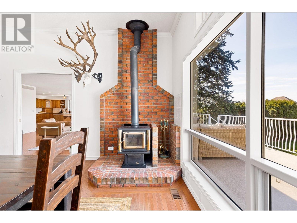
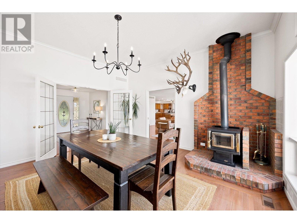
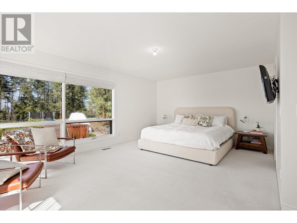
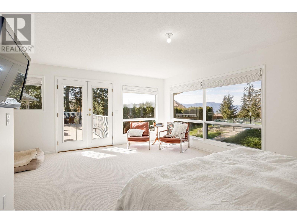
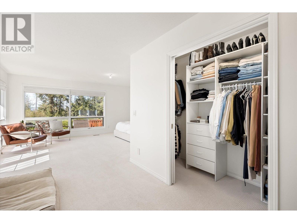
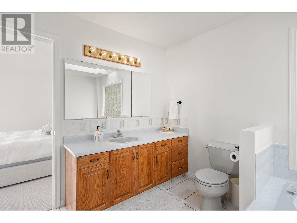
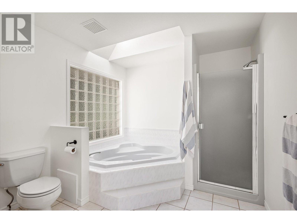

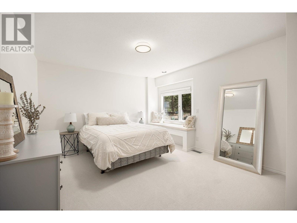
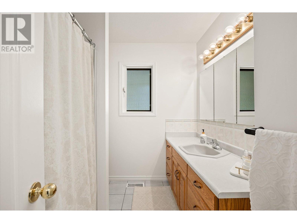

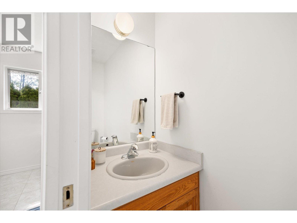
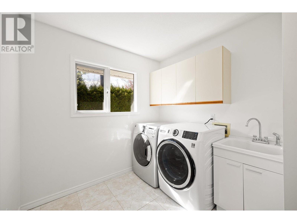
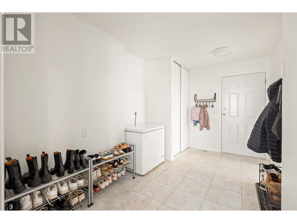

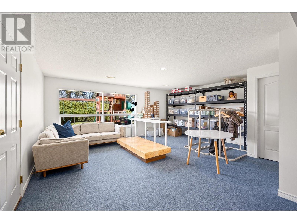
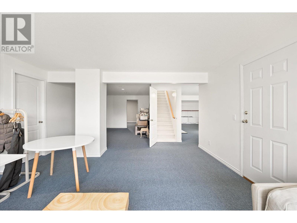
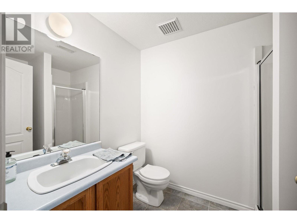
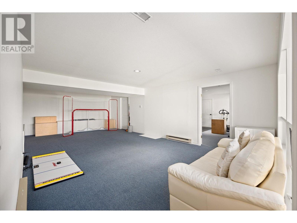
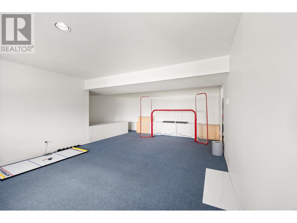
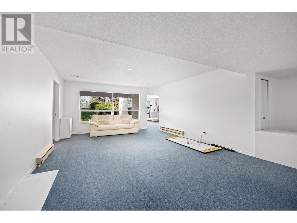
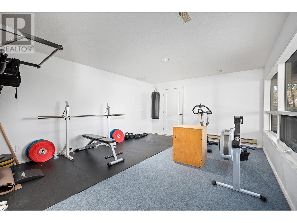
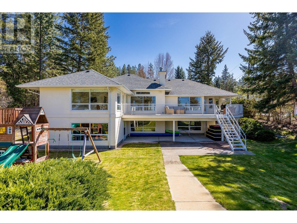
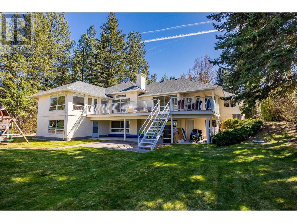
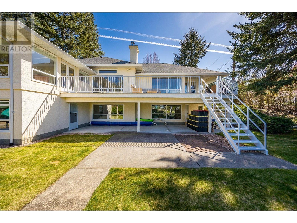
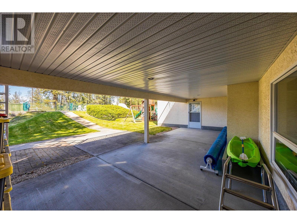
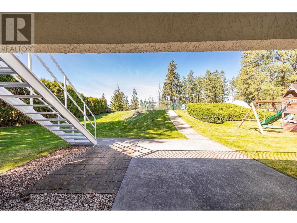
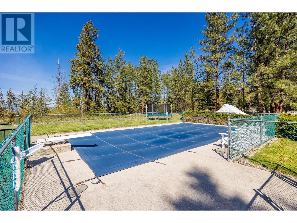
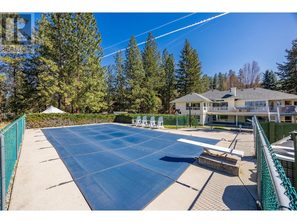



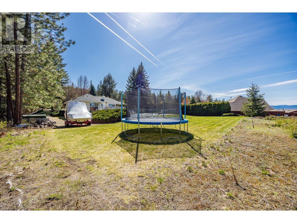

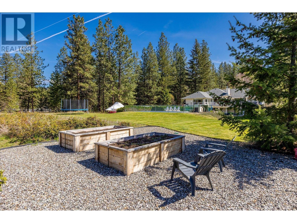
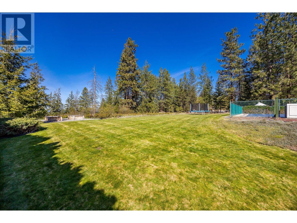
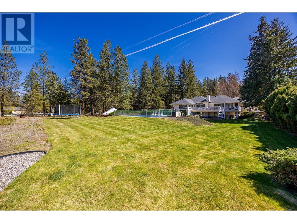
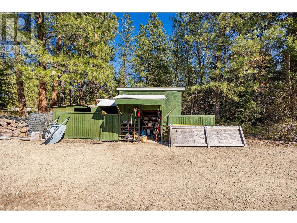
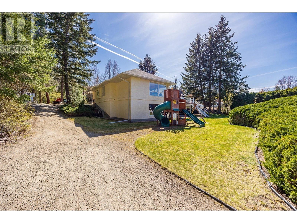
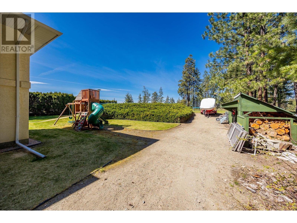

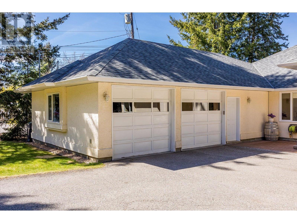
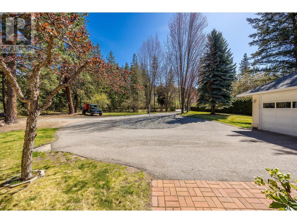
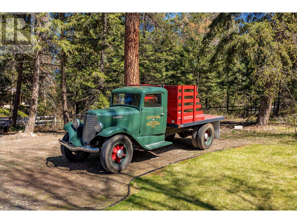
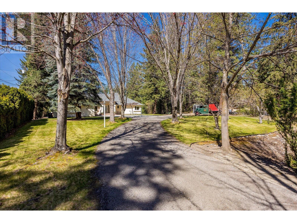
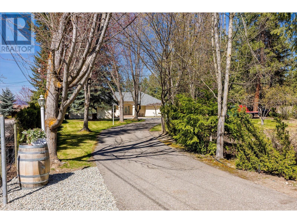
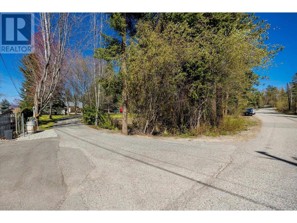
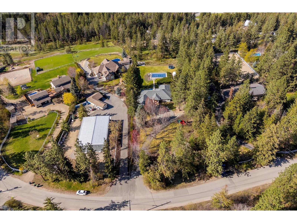
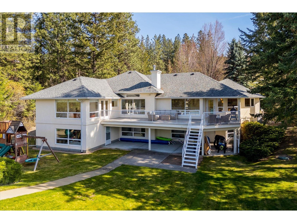
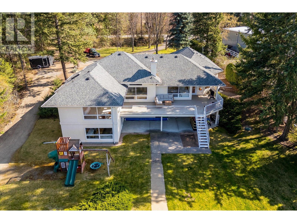
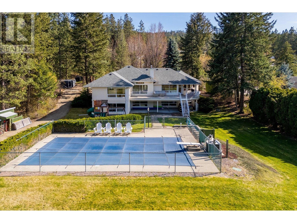
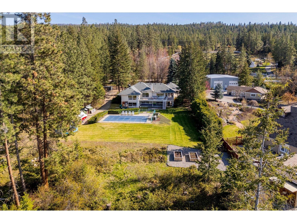
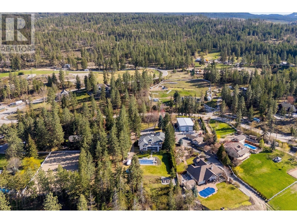
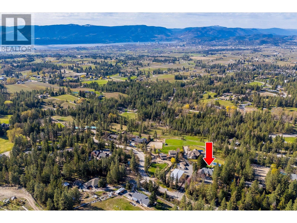
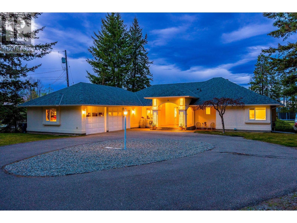
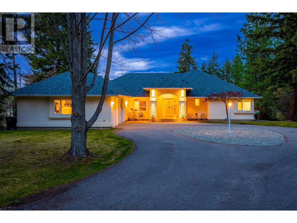
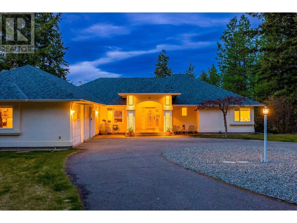
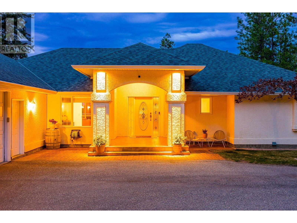
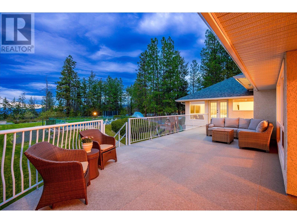
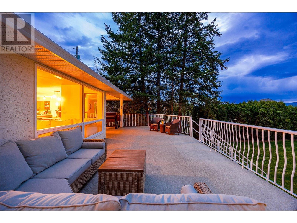
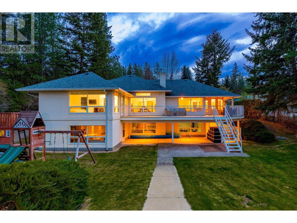
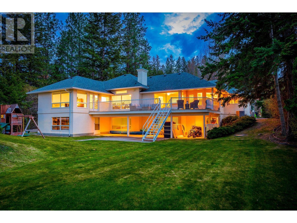
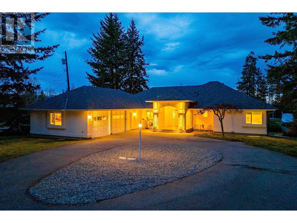
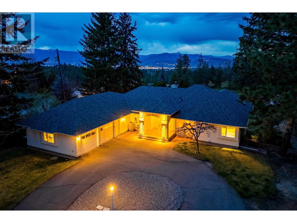
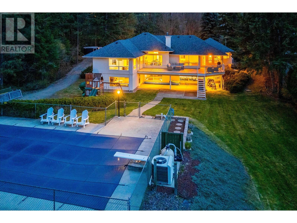
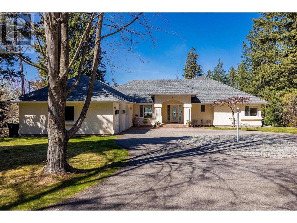
Listing Details
Property Details
- Full Address:
- 3716 Luxmoore Road, Kelowna, British Columbia
- Price:
- $ 1,995,000
- MLS Number:
- 10341966
- List Date:
- April 22nd, 2025
- Neighbourhood:
- South East Kelowna
- Lot Size:
- 2 ac
- Year Built:
- 1992
- Taxes:
- $ 8,483
Interior Features
- Bedrooms:
- 3
- Bathrooms:
- 4
- Appliances:
- Washer, Refrigerator, Range - Electric, Dishwasher, Dryer, Microwave
- Flooring:
- Tile, Hardwood, Carpeted, Vinyl
- Air Conditioning:
- Central air conditioning, Heat Pump
- Heating:
- Forced air, See remarks
- Basement:
- Full
Building Features
- Architectural Style:
- Ranch
- Storeys:
- 1
- Sewer:
- Septic tank
- Water:
- Municipal water
- Roof:
- Asphalt shingle, Unknown
- Zoning:
- Unknown
- Exterior:
- Stucco
- Garage:
- Attached Garage, See Remarks
- Garage Spaces:
- 2
- Pool:
- Inground pool, Outdoor pool
- Ownership Type:
- Freehold
- Taxes:
- $ 8,483
Floors
- Finished Area:
- 5054 sq.ft.
Land
- View:
- City view, Mountain view, Valley view
- Lot Size:
- 2 ac
Neighbourhood Features
Ratings
Commercial Info
Location
Neighbourhood Details
REALTOR® Details
The trademarks MLS®, Multiple Listing Service® and the associated logos are owned by The Canadian Real Estate Association (CREA) and identify the quality of services provided by real estate professionals who are members of CREA" MLS®, REALTOR®, and the associated logos are trademarks of The Canadian Real Estate Association. This website is operated by a brokerage or salesperson who is a member of The Canadian Real Estate Association. The information contained on this site is based in whole or in part on information that is provided by members of The Canadian Real Estate Association, who are responsible for its accuracy. CREA reproduces and distributes this information as a service for its members and assumes no responsibility for its accuracy The listing content on this website is protected by copyright and other laws, and is intended solely for the private, non-commercial use by individuals. Any other reproduction, distribution or use of the content, in whole or in part, is specifically forbidden. The prohibited uses include commercial use, “screen scraping”, “database scraping”, and any other activity intended to collect, store, reorganize or manipulate data on the pages produced by or displayed on this website.
Multiple Listing Service (MLS) trademark® The MLS® mark and associated logos identify professional services rendered by REALTOR® members of CREA to effect the purchase, sale and lease of real estate as part of a cooperative selling system. ©2017 The Canadian Real Estate Association. All rights reserved. The trademarks REALTOR®, REALTORS® and the REALTOR® logo are controlled by CREA and identify real estate professionals who are members of CREA.
Related Listings
There are currently no related listings.
