Nestled on 4 picturesque acres, this property features a mature cherry orchard, farmhouse, and a detached shop, all framed by stunning mountain views. The orchard, home to Staccato and Sweetheart varieties, is meticulously maintained with high-density trees and a modern automatic micro-jet irrigation system. Located just minutes from Peachland's vibrant beachfront community, you’ll enjoy convenient access to trails, beaches, shops, and amenities. The farmhouse is divided into three rental suites, two of which are occupied by reliable long-term tenants, providing a steady stream of income. In addition, a detached triple-bay shop with a concrete floor and power offers further income potential. This prime agricultural land is versatile, suited for various uses such as other crops, horses, or greenhouses. The well-managed orchard is currently leased year-to-year by the original grower. With ALR A1 Zoning, the property allows for additional secondary suites, garden suites, and even agri-tourism accommodations for up to 10 guests. Connected to natural gas, the home is both convenient and efficient. Enjoy the benefit of low property taxes due to farm status. This is a well priced opportunity to own a piece of Peachland’s agricultural heritage, with boundless potential in a prime neighborhood. Whether you're looking to farm, invest, or create a peaceful retreat, this property has it all. Don't miss your chance to secure a future in this beautiful, thriving community! (id:35966)
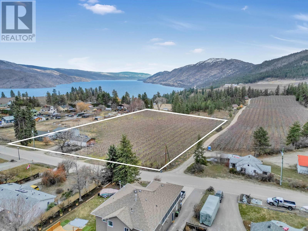
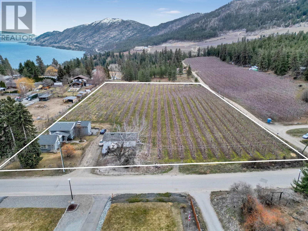
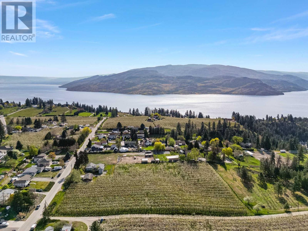
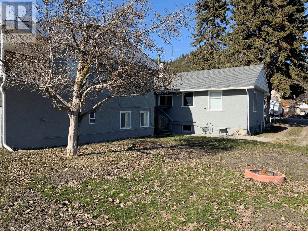
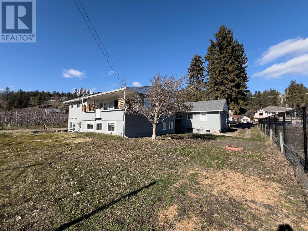
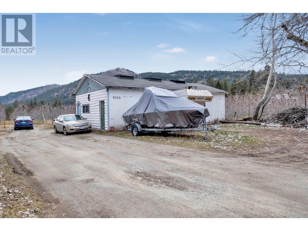
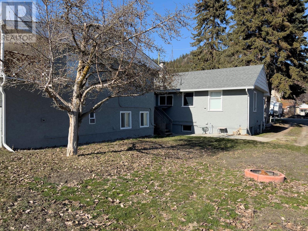
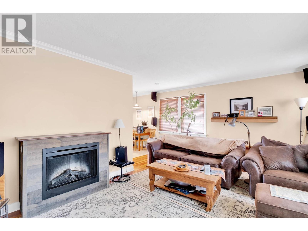
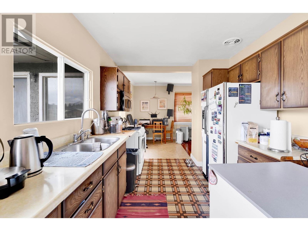
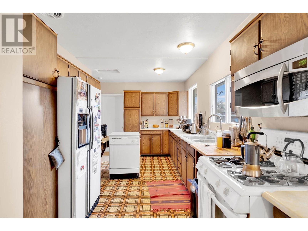
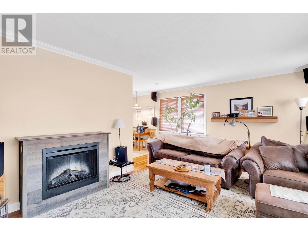
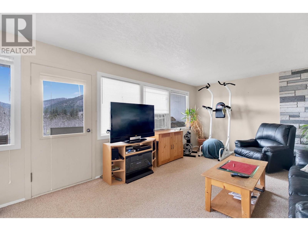
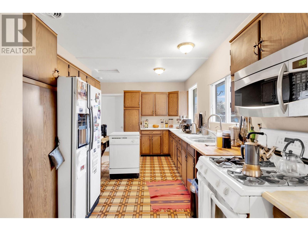
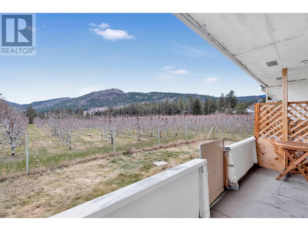
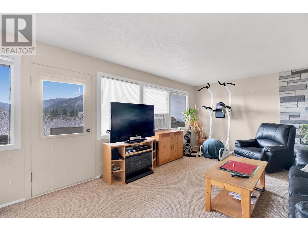
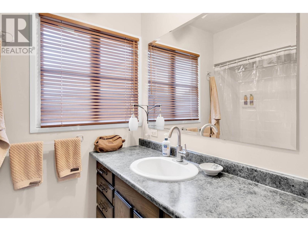
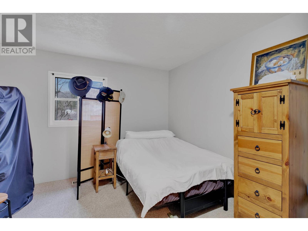
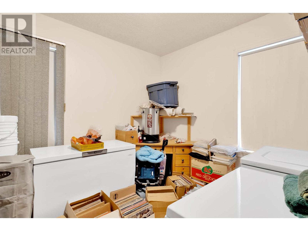
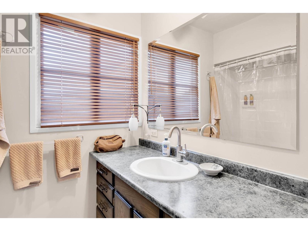
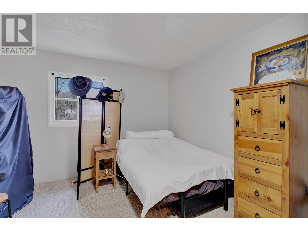
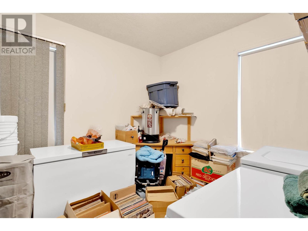
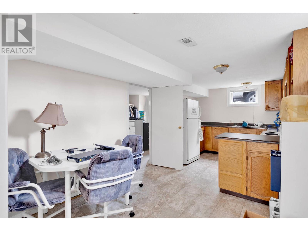
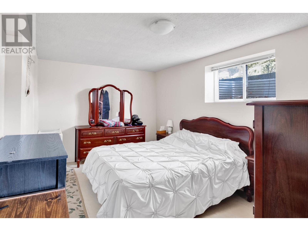
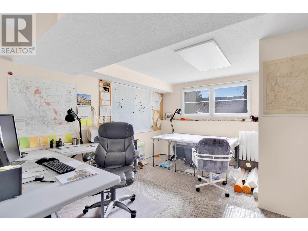
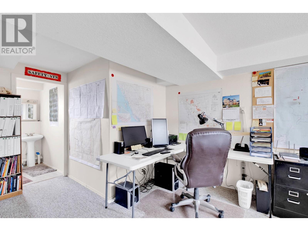
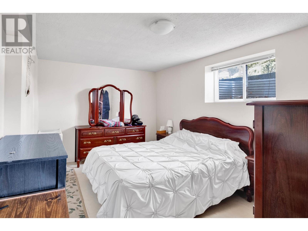
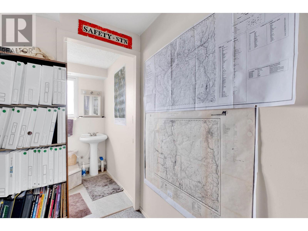

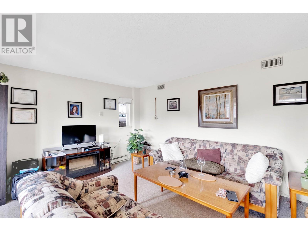
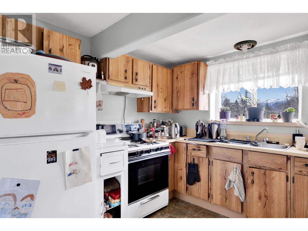
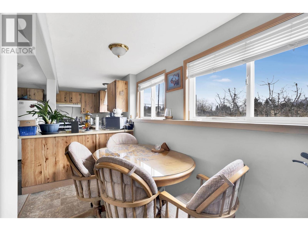
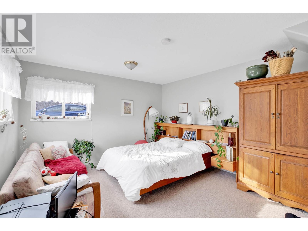
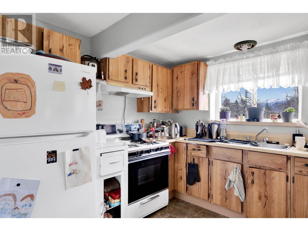
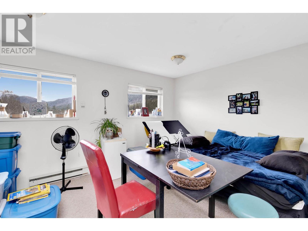
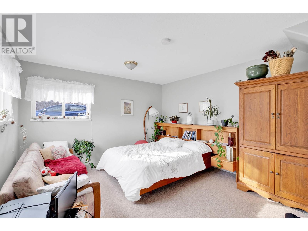
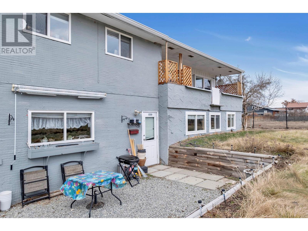

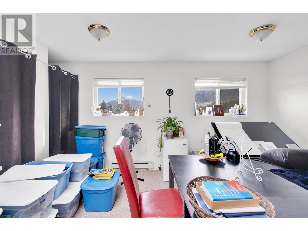
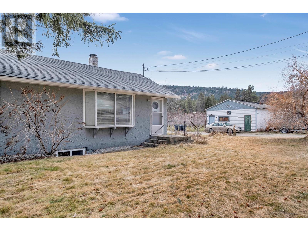
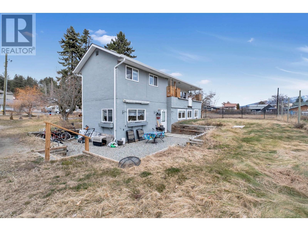

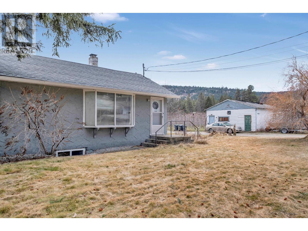
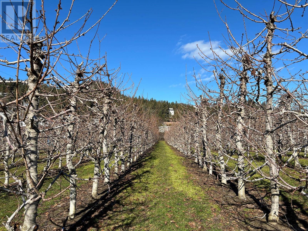
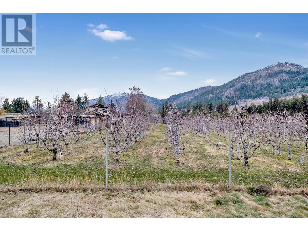
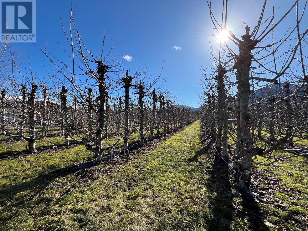
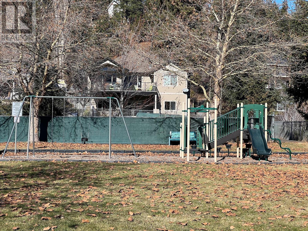
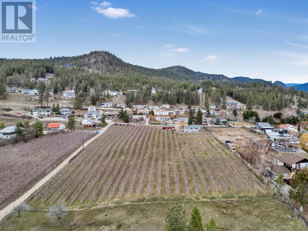
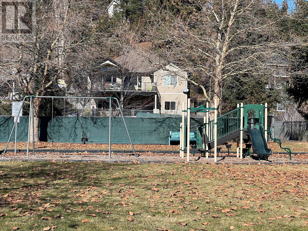
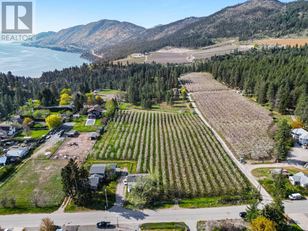
Listing Details
Property Details
- Full Address:
- 5028 Elliott Avenue, Peachland, British Columbia
- Price:
- $ 1,199,000
- MLS Number:
- 10341989
- List Date:
- April 8th, 2025
- Neighbourhood:
- Peachland
- Lot Size:
- 4 ac
- Year Built:
- 1950
- Taxes:
- $ 1,890
Interior Features
- Bedrooms:
- 5
- Bathrooms:
- 3
- Heating:
- Baseboard heaters, Forced air, Electric, See remarks
Building Features
- Architectural Style:
- Split level entry
- Storeys:
- 2
- Sewer:
- Septic tank
- Water:
- Municipal water
- Roof:
- Asphalt shingle, Unknown
- Zoning:
- Unknown
- Exterior:
- Stucco
- Garage:
- Detached Garage, RV, Oversize, See Remarks
- Garage Spaces:
- 10
- Ownership Type:
- Freehold
- Taxes:
- $ 1,890
Floors
- Finished Area:
- 3687 sq.ft.
Land
- View:
- Mountain view, View (panoramic)
- Lot Size:
- 4 ac
Neighbourhood Features
- Amenities Nearby:
- Rural Setting
Ratings
Commercial Info
Location
Neighbourhood Details
REALTOR® Details
The trademarks MLS®, Multiple Listing Service® and the associated logos are owned by The Canadian Real Estate Association (CREA) and identify the quality of services provided by real estate professionals who are members of CREA" MLS®, REALTOR®, and the associated logos are trademarks of The Canadian Real Estate Association. This website is operated by a brokerage or salesperson who is a member of The Canadian Real Estate Association. The information contained on this site is based in whole or in part on information that is provided by members of The Canadian Real Estate Association, who are responsible for its accuracy. CREA reproduces and distributes this information as a service for its members and assumes no responsibility for its accuracy The listing content on this website is protected by copyright and other laws, and is intended solely for the private, non-commercial use by individuals. Any other reproduction, distribution or use of the content, in whole or in part, is specifically forbidden. The prohibited uses include commercial use, “screen scraping”, “database scraping”, and any other activity intended to collect, store, reorganize or manipulate data on the pages produced by or displayed on this website.
Multiple Listing Service (MLS) trademark® The MLS® mark and associated logos identify professional services rendered by REALTOR® members of CREA to effect the purchase, sale and lease of real estate as part of a cooperative selling system. ©2017 The Canadian Real Estate Association. All rights reserved. The trademarks REALTOR®, REALTORS® and the REALTOR® logo are controlled by CREA and identify real estate professionals who are members of CREA.
Related Listings
There are currently no related listings.
